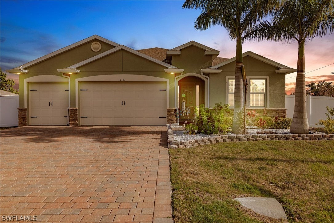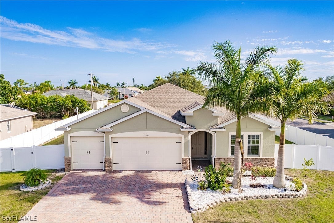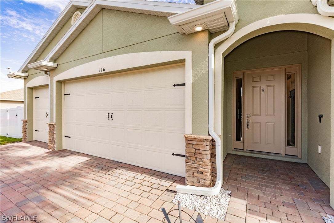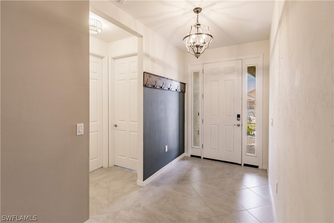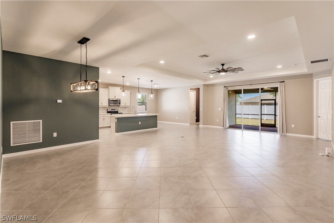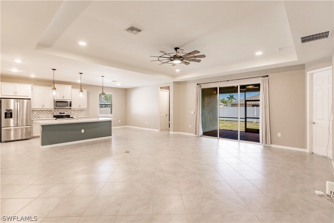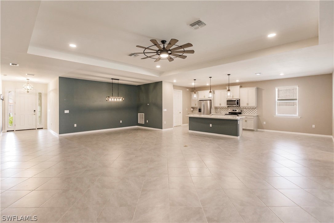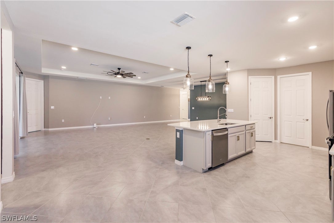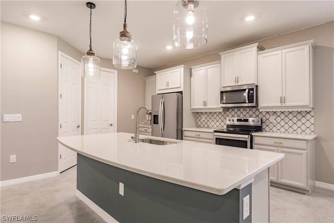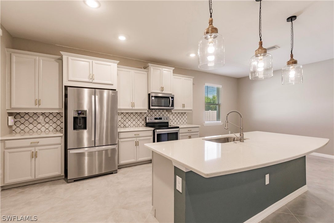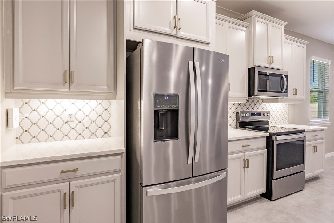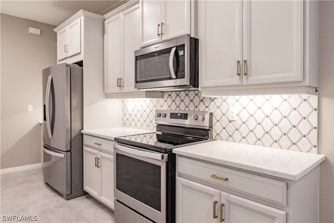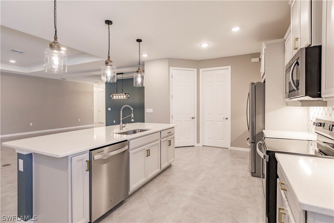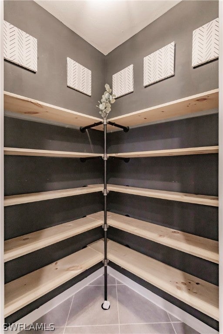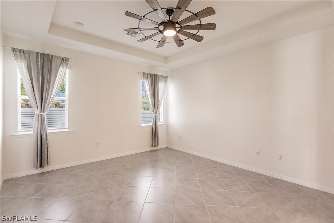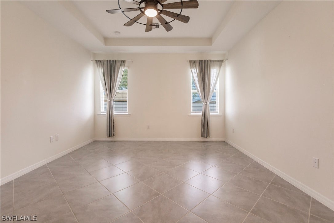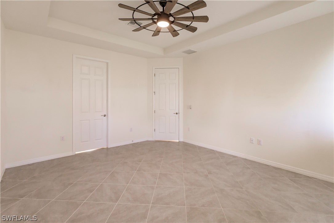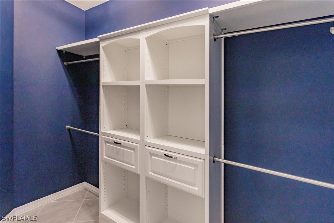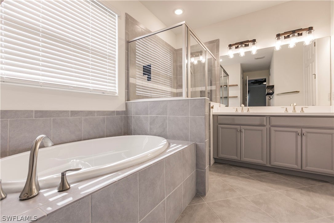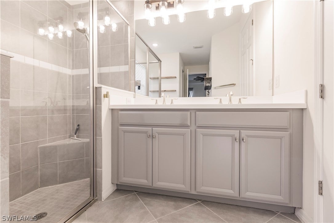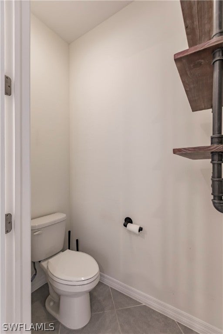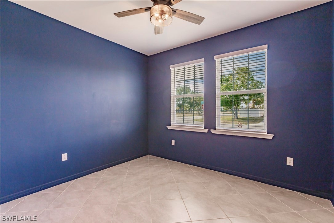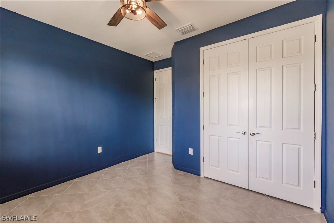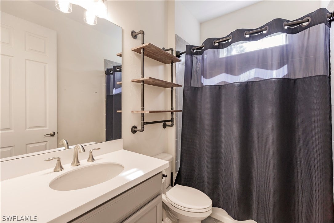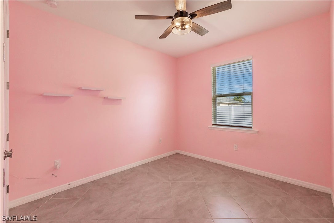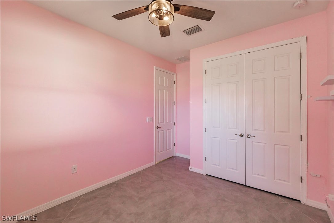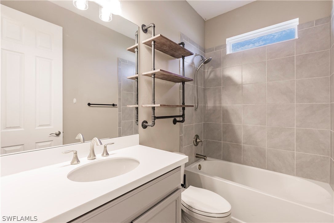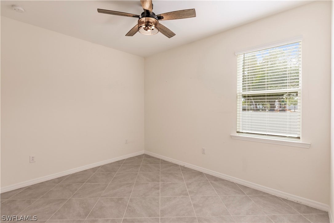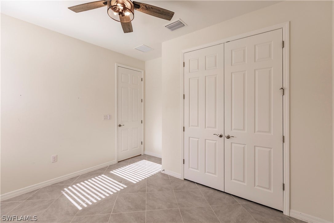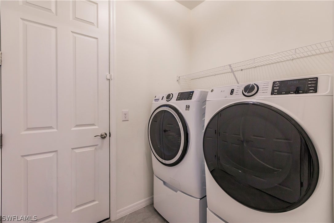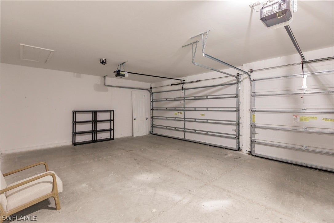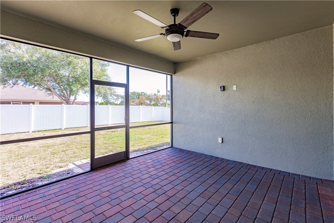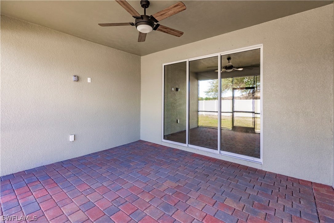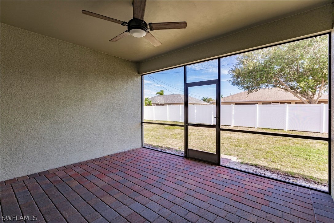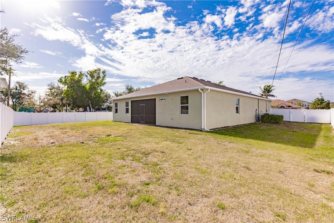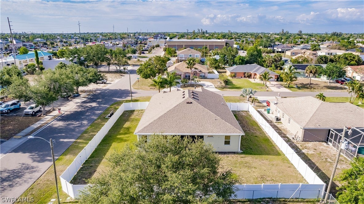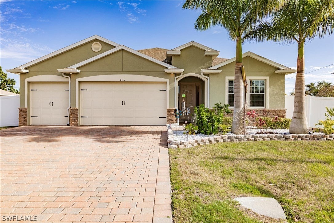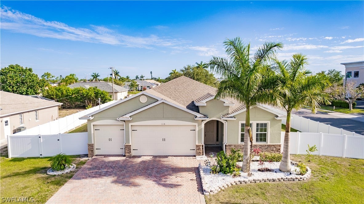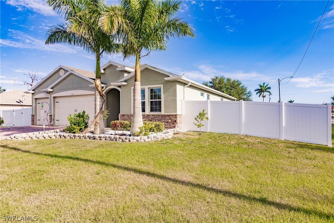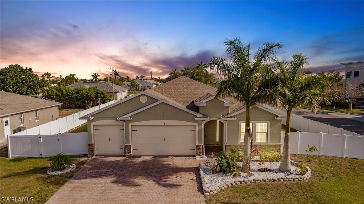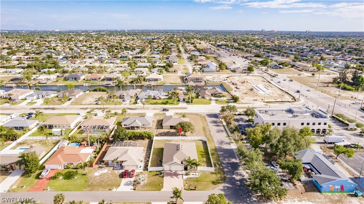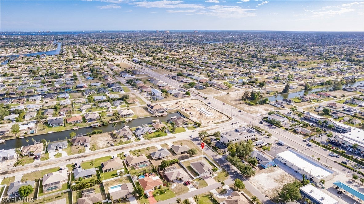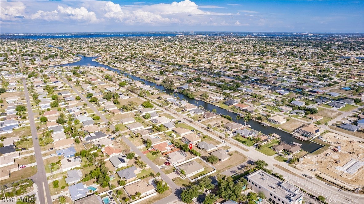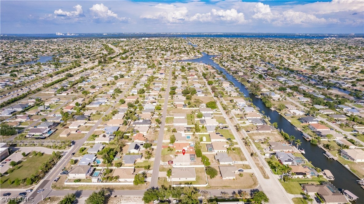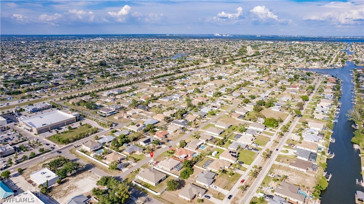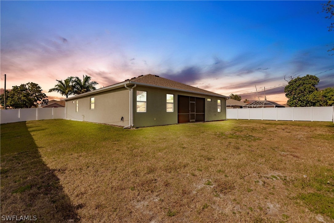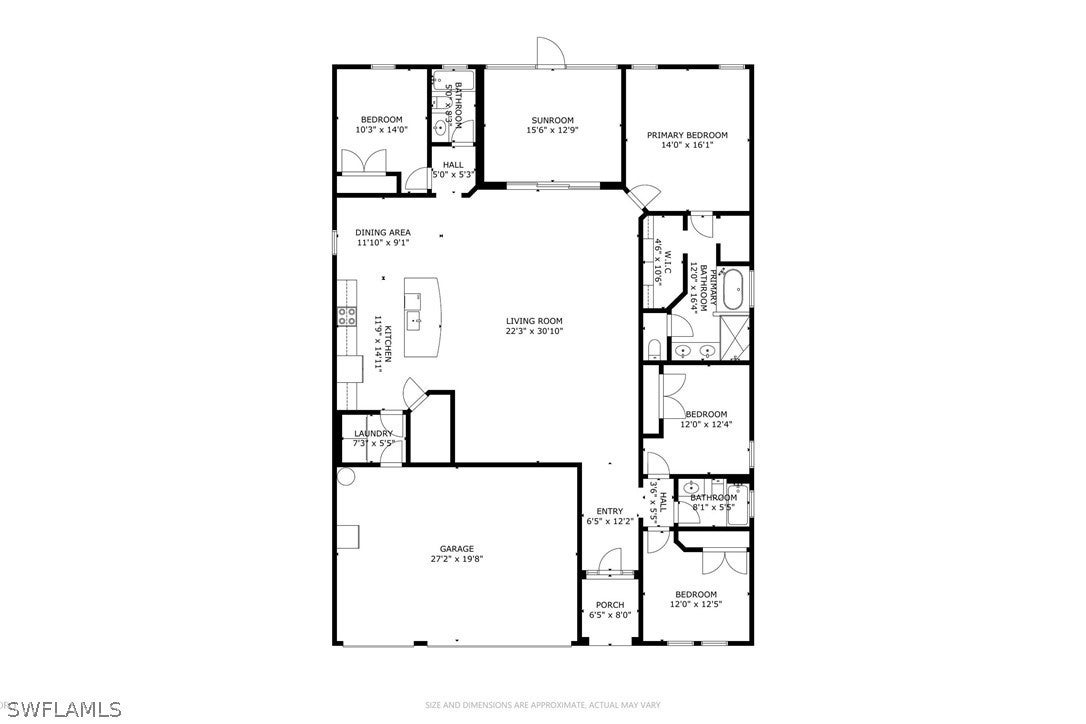Address116 Se 27Th Terrace, CAPE CORAL, FL, 33904
Price$475,000
- 4 Beds
- 3 Baths
- Residential
- 2,361 SQ FT
- Built in 2021
Live in Luxury! Ready to move to Florida and leave projects in the past? This 4 bedroom, 3 bathroom home is move-in ready so that you can bring your toothbrush and leave your honey-do list behind. All the little touches have been added to this D.R. Horton signature home to give extra pizzazz: from the upgraded landscaping to that moment you walk in the front door with the custom entry, to the walk-in pantry's custom shelving... the owners have thought of everything! Entertain your guests in the open-concept great room, complete with a tray ceiling, upgraded lighting & fans, and a kitchen featuring beautiful elevated backsplash, quartz countertops, and stainless steel appliances. Rest in the primary suite also highlights a tray ceiling and the ensuite is elevated with a custom walk-in closet, a separate shower and soaking tub, and dual sinks. Split floorplan allows for guest privacy. Enjoy the Florida winters on the screened paver patio overlooking the oversized fenced yard. 3 car garage gives plenty of space to either work on your favorite machine or extra storage. Smart home capabilities for lights, doors, garages, appliances and alarm system provide privacy as well as peace of mind. Also included is the transferable structural warranty until 2031. Close to shopping, restaurants, and easy access to Veterans Parkway - the convenient location makes this home centrally located.
Essential Information
- MLS® #224039857
- Price$475,000
- HOA Fees$0
- Bedrooms4
- Bathrooms3.00
- Full Baths3
- Square Footage2,361
- Acres0.27
- Price/SqFt$201 USD
- Year Built2021
- TypeResidential
- Sub-TypeSingle Family
- StyleRanch, One Story
- StatusActive
Community Information
- Address116 Se 27Th Terrace
- SubdivisionCAPE CORAL
- CityCAPE CORAL
- CountyLee
- StateFL
- Zip Code33904
Area
CC13 - Cape Coral Unit 19,25,26,89
Utilities
Cable Available, High Speed Internet Available
Parking
Attached, Garage, Garage Door Opener
Garages
Attached, Garage, Garage Door Opener
Interior Features
Bedroom on Main Level, Bathtub, Tray Ceiling(s), Dual Sinks, Entrance Foyer, Family/Dining Room, Living/Dining Room, Main Level Primary, Pantry, Separate Shower, Cable TV, Walk-In Closet(s), Split Bedrooms
Appliances
Dryer, Dishwasher, Freezer, Ice Maker, Range, Refrigerator, Washer
Exterior Features
Fence, Outdoor Shower, Patio, Room For Pool, Shutters Manual
Windows
Single Hung, Window Coverings
Office
Keller Williams Realty Fort Myers and the Islands
Amenities
- AmenitiesNone
- FeaturesCorner Lot, Oversized Lot
- # of Garages3
- WaterfrontNone
Interior
- InteriorTile
- HeatingCentral, Electric
- CoolingCentral Air, Electric
- # of Stories1
- Stories1
Exterior
- ExteriorBlock, Concrete, Stucco
- Lot DescriptionCorner Lot, Oversized Lot
- RoofShingle
- ConstructionBlock, Concrete, Stucco
Additional Information
- Date ListedMay 2nd, 2024
- ZoningR1-D
Listing Details
 The data relating to real estate for sale on this web site comes in part from the Broker ReciprocitySM Program of the Charleston Trident Multiple Listing Service. Real estate listings held by brokerage firms other than NV Realty Group are marked with the Broker ReciprocitySM logo or the Broker ReciprocitySM thumbnail logo (a little black house) and detailed information about them includes the name of the listing brokers.
The data relating to real estate for sale on this web site comes in part from the Broker ReciprocitySM Program of the Charleston Trident Multiple Listing Service. Real estate listings held by brokerage firms other than NV Realty Group are marked with the Broker ReciprocitySM logo or the Broker ReciprocitySM thumbnail logo (a little black house) and detailed information about them includes the name of the listing brokers.
The broker providing these data believes them to be correct, but advises interested parties to confirm them before relying on them in a purchase decision.
Copyright 2024 Charleston Trident Multiple Listing Service, Inc. All rights reserved.

